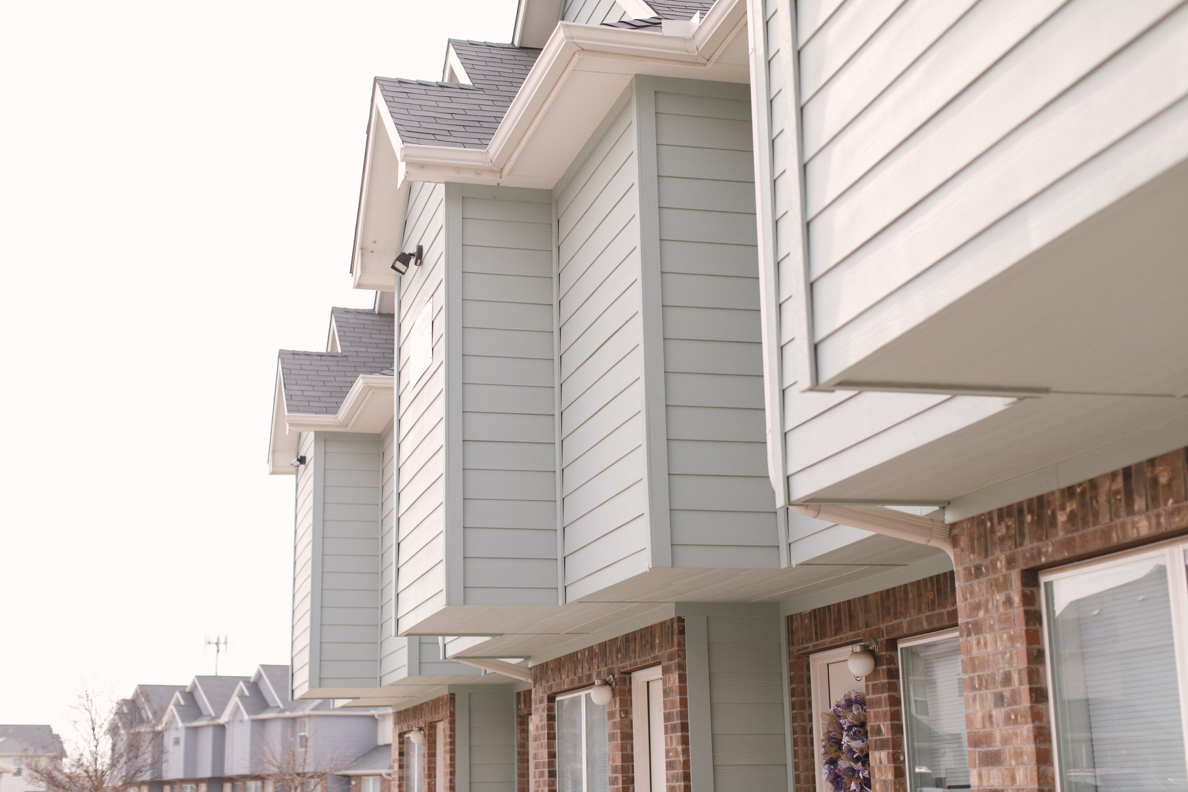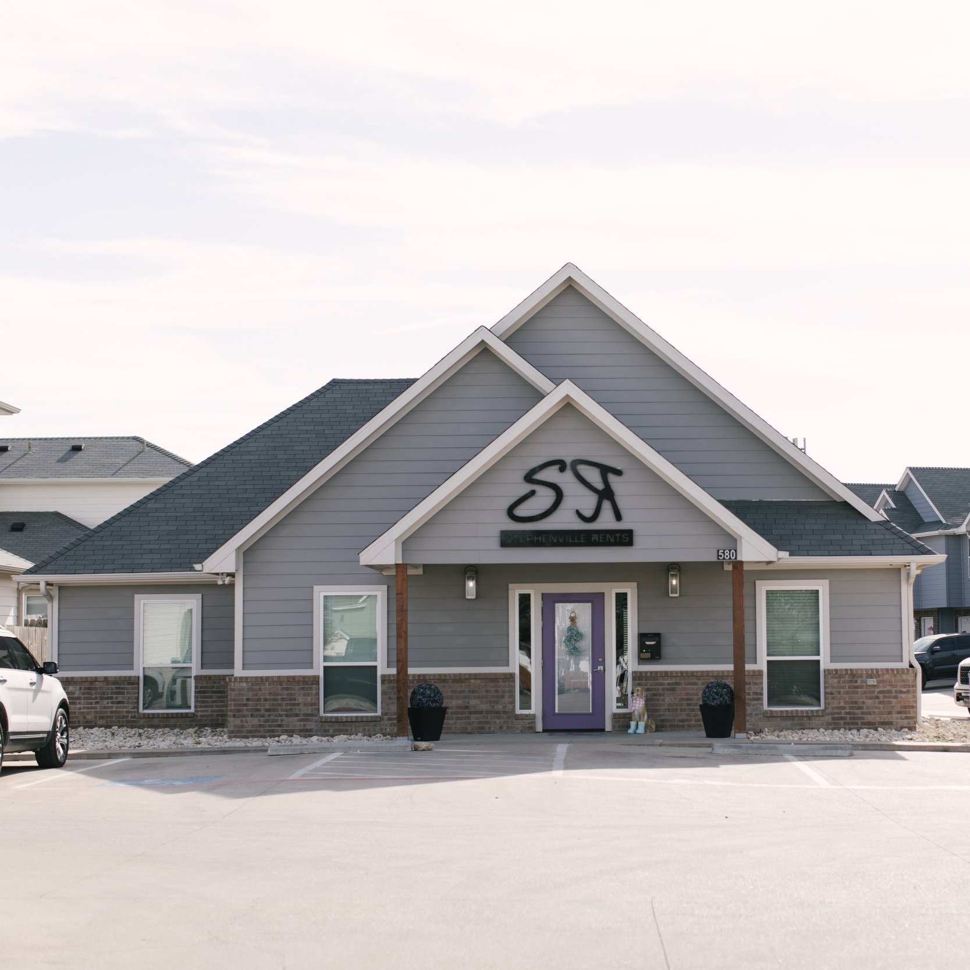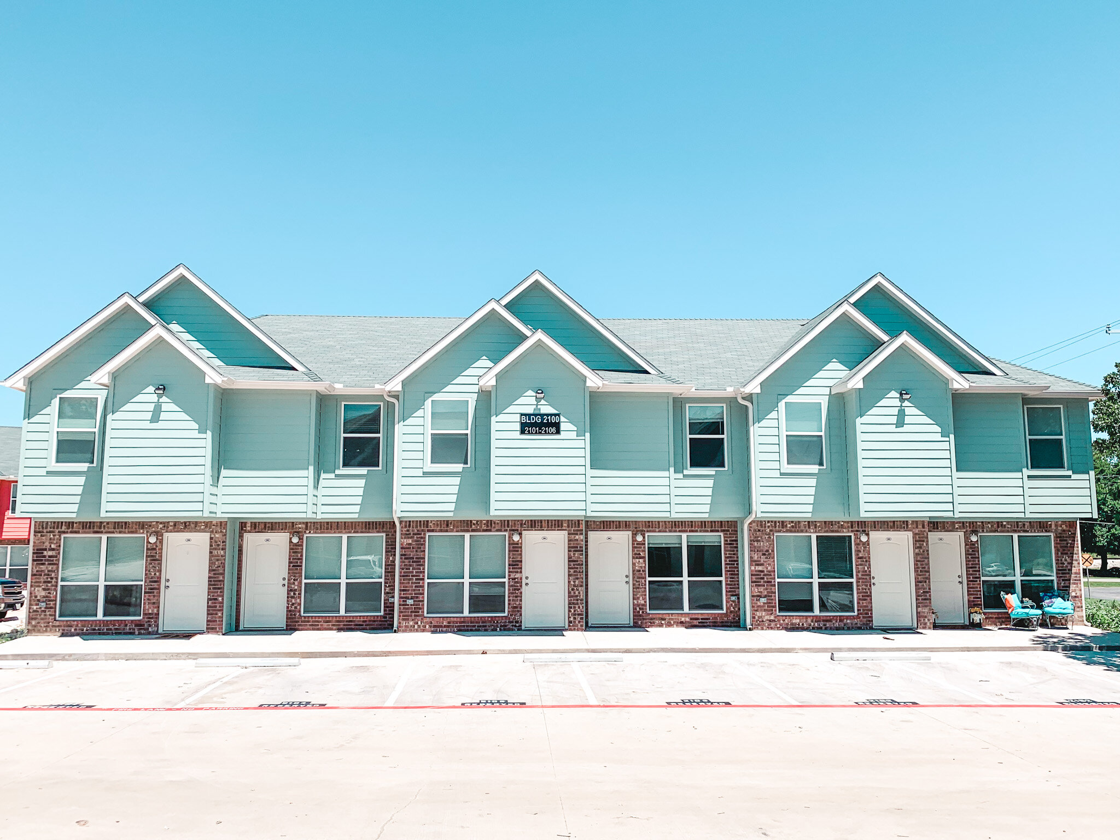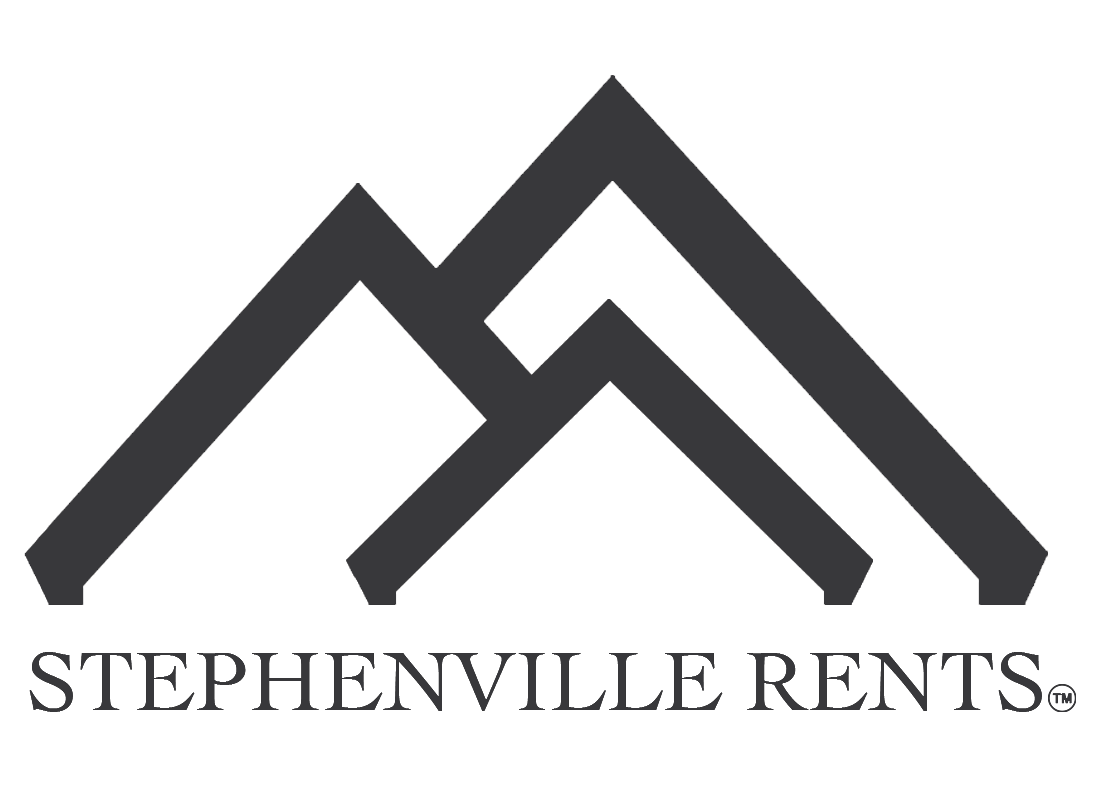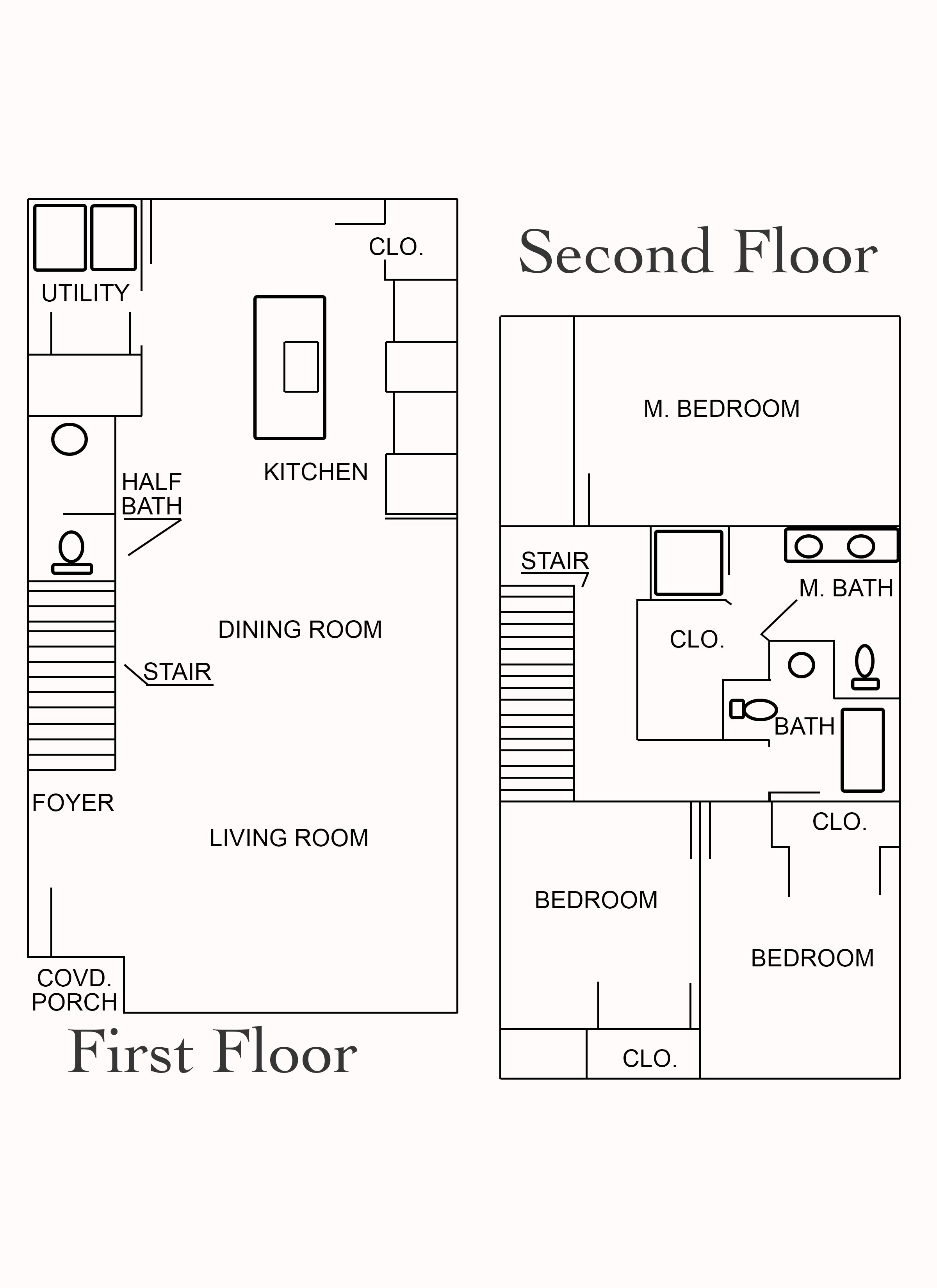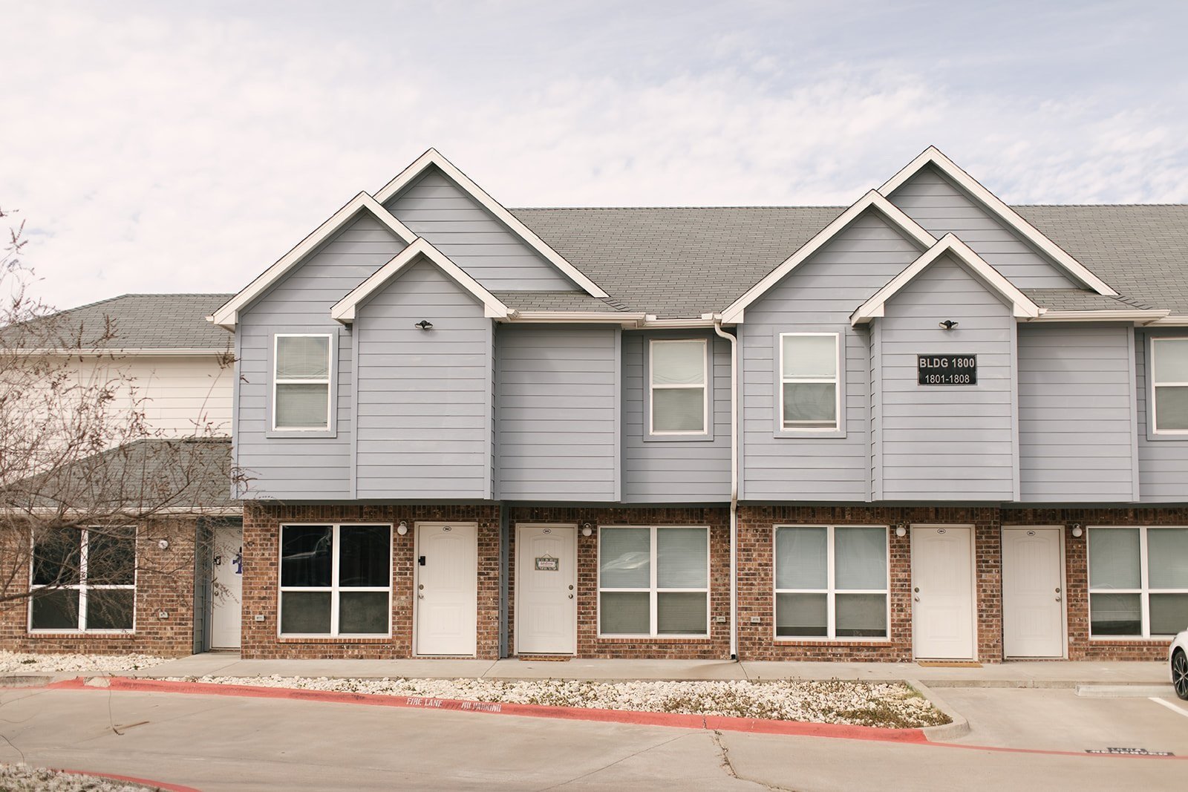
TOWNHOME FLOOR PLANS
UTLITIES INCLUDE:
Water
Internet
Reserved Parking
Privacy Fenced Yard
W/D Connections
1 Bed | 1 Bath | 641 sqft
2 Bed | 2 Bath | 917 sqft
2 Bed | 1.5 Bath | 880 sqft
3 Bed | 2.5 Bath | 1540 sqft
3 Bed | 3 Bath | 1141 sqft

Stephenville Rents: the place to call home

